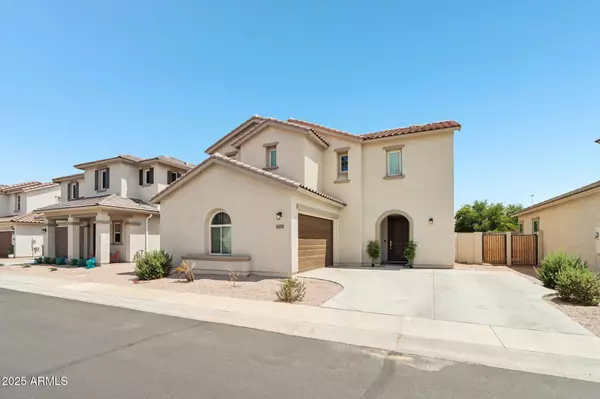4 Beds
3 Baths
2,101 SqFt
4 Beds
3 Baths
2,101 SqFt
OPEN HOUSE
Sat Jul 26, 2:00pm - 4:00pm
Key Details
Property Type Single Family Home
Sub Type Single Family Residence
Listing Status Active
Purchase Type For Sale
Square Footage 2,101 sqft
Price per Sqft $285
Subdivision Willis Gated Community
MLS Listing ID 6894188
Bedrooms 4
HOA Fees $175/mo
HOA Y/N Yes
Year Built 2022
Annual Tax Amount $1,862
Tax Year 2024
Lot Size 3,905 Sqft
Acres 0.09
Property Sub-Type Single Family Residence
Source Arizona Regional Multiple Listing Service (ARMLS)
Property Description
Location
State AZ
County Maricopa
Community Willis Gated Community
Direction Follow GPS
Rooms
Other Rooms Great Room
Master Bedroom Upstairs
Den/Bedroom Plus 4
Separate Den/Office N
Interior
Interior Features Granite Counters, Double Vanity, Upstairs, Eat-in Kitchen, Kitchen Island, Pantry, Full Bth Master Bdrm, Separate Shwr & Tub
Heating Electric
Cooling Programmable Thmstat
Flooring Carpet, Tile
Fireplaces Type None
Fireplace No
Window Features Low-Emissivity Windows,Dual Pane
SPA None
Exterior
Parking Features Garage Door Opener, Direct Access
Garage Spaces 2.0
Garage Description 2.0
Fence Block
Community Features Gated, Playground
Roof Type Tile
Porch Covered Patio(s)
Building
Lot Description Sprinklers In Front, Gravel/Stone Front
Story 2
Builder Name Unknown
Sewer Public Sewer
Water City Water
New Construction No
Schools
Elementary Schools Chandler Traditional Academy - Humphrey
Middle Schools Santan Junior High School
High Schools Perry High School
School District Chandler Unified District #80
Others
HOA Name Trestle
HOA Fee Include Maintenance Grounds,Street Maint
Senior Community No
Tax ID 303-29-858
Ownership Fee Simple
Acceptable Financing Cash, Conventional, VA Loan
Horse Property N
Listing Terms Cash, Conventional, VA Loan
Virtual Tour https://media.showingtimeplus.com/videos/019836a4-aab9-7243-ae31-61ed225ab7dd

Copyright 2025 Arizona Regional Multiple Listing Service, Inc. All rights reserved.
"My job is to find and attract mastery-based agents to the office, protect the culture, and make sure everyone is happy! "






