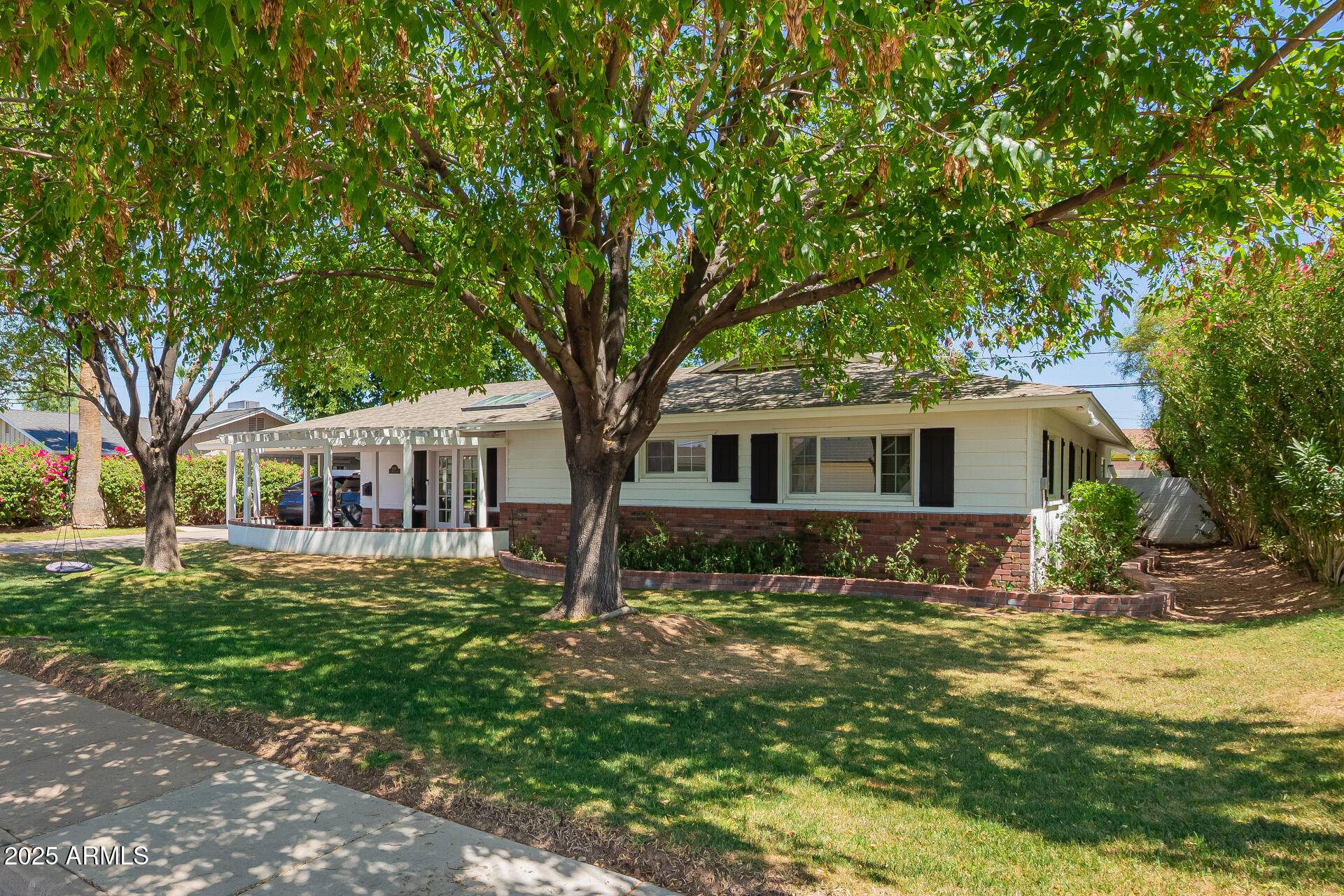3 Beds
2 Baths
2,401 SqFt
3 Beds
2 Baths
2,401 SqFt
Key Details
Property Type Single Family Home
Sub Type Single Family Residence
Listing Status Active
Purchase Type For Sale
Square Footage 2,401 sqft
Price per Sqft $541
Subdivision Faylea Gardens Amd
MLS Listing ID 6885745
Style Ranch
Bedrooms 3
HOA Y/N No
Year Built 1957
Annual Tax Amount $2,403
Tax Year 2024
Lot Size 10,324 Sqft
Acres 0.24
Property Sub-Type Single Family Residence
Source Arizona Regional Multiple Listing Service (ARMLS)
Property Description
Location
State AZ
County Maricopa
Community Faylea Gardens Amd
Rooms
Other Rooms Family Room
Master Bedroom Not split
Den/Bedroom Plus 4
Separate Den/Office Y
Interior
Interior Features High Speed Internet, Double Vanity, Breakfast Bar, No Interior Steps, Pantry, Bidet, Full Bth Master Bdrm, Separate Shwr & Tub
Heating Electric
Cooling Central Air, Ceiling Fan(s), Programmable Thmstat
Flooring Carpet, Tile
Fireplaces Type 1 Fireplace, Living Room
Fireplace Yes
Window Features Skylight(s),Dual Pane
Appliance Built-In Gas Oven
SPA None
Exterior
Exterior Feature Built-in Barbecue
Carport Spaces 2
Fence Block
Pool None
Landscape Description Flood Irrigation
Community Features Biking/Walking Path
Roof Type Composition
Porch Covered Patio(s), Patio
Private Pool No
Building
Lot Description Grass Front, Grass Back, Flood Irrigation
Story 1
Builder Name ALLIED HOMES
Sewer Public Sewer
Water City Water
Architectural Style Ranch
Structure Type Built-in Barbecue
New Construction No
Schools
Elementary Schools Tavan Elementary School
Middle Schools Ingleside Middle School
High Schools Arcadia High School
School District Scottsdale Unified District
Others
HOA Fee Include No Fees
Senior Community No
Tax ID 127-11-073
Ownership Fee Simple
Acceptable Financing Cash, Conventional, 1031 Exchange, FHA, VA Loan
Horse Property N
Listing Terms Cash, Conventional, 1031 Exchange, FHA, VA Loan

Copyright 2025 Arizona Regional Multiple Listing Service, Inc. All rights reserved.
"My job is to find and attract mastery-based agents to the office, protect the culture, and make sure everyone is happy! "






